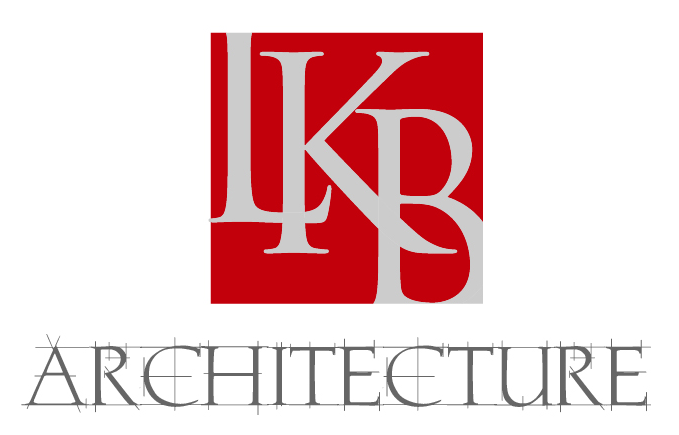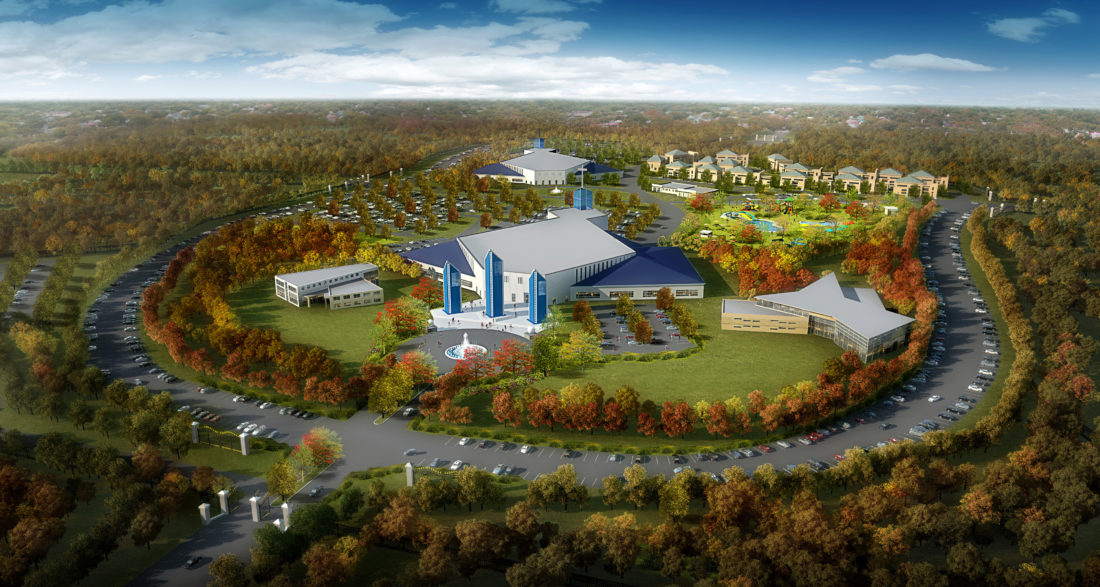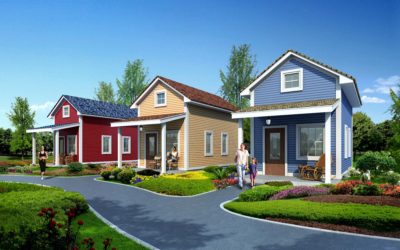MASTER PLAN FOR A CHURCH CAMPUS
The clients came to us hoping to take the first steps in realizing a long held dream: developing a church campus that would serve various needs of the regional community.
The program:
Supporting the Sanctuary, which would seat up to 5,000 people, was an Administration building that included a dozen offices and a large computer lab / open work space. On the other side of the Sanctuary was the Education and Training Center, containing several adult classrooms, two children’s classrooms, a fitness room, a dance studio, a large theatre style lecture hall, a multi-room fellowship hall, and administrative offices.
Across the campus, the Youth Center – a smaller replica of the Sanctuary, – incorporated a large gymnasium, a movie theatre, a large game center with snack bar, a bowling alley with another snack bar, a multi-room fellowship space, a large computer lab, a prayer room, a sanctuary seating up to 2,000, and a multi-room nursery.
Outdoors, there was an area designated for playground and splash park, including a snack bar and picnic seating, restrooms with showers and family-dressing areas.
The ministry also wanted to provide transitional housing for single mothers aged 16-25, in the form of 50 two-story apartments with a variety of 2, 3 and 4 bedroom layouts. Adjacent to the housing there was a childcare center specifically for those residents.
The task:
Review and interpret the program, appropriately sizing the buildings to include factors such as circulation, restrooms, accessibility, mechanical and electrical spaces. Calculate requirements for parking and detention areas. Work with clients to translate their sketches and visions for building aesthetics. Help determine what size and type of site would best accommodate the program and overall project goals. Provide drawings and rendering of master plan.
The result:
The client is actively fundraising and planning to start a three phase development on a 90 acre site.


