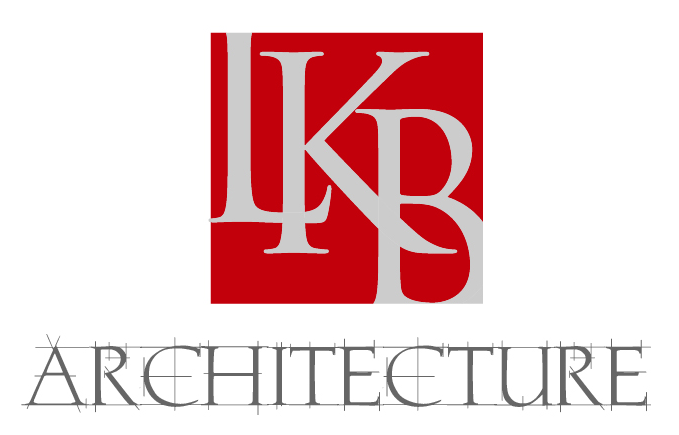‘When the client came to our office, it was like a barrel of gasoline rolling into a flame and things often got explosive!’
Before I moved to Houston and started my own firm, one of my jobs was working for a commercial architectural practice. One of my first projects there seemed pretty straightforward: a renovation and addition of a 1950s commercial building in the heart of downtown. The preliminary design had been done before I arrived and we were moving into drawings and documentation for the two required permit applications. But it wasn’t that simple at all. Code changes and legal issues combined with the client’s personality made it quite a challenging and complex project.
First, the cast of characters:
The client: this owner/developer was a longtime businessman, a high roller chomping at the bit to ‘get this thing done.’ His right hand man, and our main point of contact, was constantly breathing down everyone’s necks, often dropping by our office unexpectedly or calling multiple times a day to ‘check how things were going,’ repeatedly saying that he had his own experts who knew better than everyone else, and never hesitating to call anyone incompetent. To make matters worse, years before, he had studied some structural engineering and worked as a draftsman, so he fancied himself an expert on par with the real structural engineer.
The neighbors to our project included one of the big hotel chains on one side, a parking garage on the other, and, behind us, a high-rise office building. The client had long since infuriated all of them and they weren’t going to make anything easy for him.
The City, which naturally had changed its zoning and building code requirements between 1950 and when our project was underway and whose staff could become testy after the fourth or fifth telephone call in one day, at the behest of the client. It didn’t help that the right hand man was regularly dropping by their offices to check on the status of the project either, occasionally bringing one of his ‘experts’ along to throw extra weight around.
The General Contractor (GC) on the project, with whom we had a very good rapport. The client had actually started the project with another contractor and then suddenly announced one day ‘you’re fired!’ We never quite figured out what happened or why. Fortunately, it was fairly early in the project and their successor proved to be a great addition to the team.
The Structural and MEP Engineers, and various other Consultants, who all proved to be very patient, under the circumstances.
Me and my boss – and he had a hot temper. When the client came to our office, it was like a barrel of gasoline rolling into a flame, and things often got explosive.
The setting:
The program was to completely gut the building and add two more floors, making it a four-story building with a fully occupied basement. Like the original building, the developer wanted a restaurant as the main tenant, with seating on the first floor and a kitchen in the basement. The three floors above were to be office space.
The comments started coming back from the City and there were concerns (to say the least). First, the intended use and configuration of the restaurant in that space were no longer allowed by code and a new tenant had to be found. They ultimately ended up going with a gym.
During another review, the two new stories of the building (which were completely flush with the existing walls below) were found to be a few inches into the rear setback. The setbacks had changed since the original building was constructed and only the first two stories would be grandfathered in.
Meanwhile, the existing exterior wall assembly was no longer a recognized fire rating, and this was not something that could be grandfathered.
The resolution:
So we had to figure out what to do about the setback and how to modify the walls to meet the current code without adding tremendous cost to the client.
But first, the owner tried it his way: ‘My lawyers will get this done!’ he said. ‘We know people at the City, and we’re going to get it through.’ The people at the City would call me, outraged; they decided to drag their feet.
After several diplomatic efforts by our office, the City approved a variance – if the neighbors would agree, which by this time they would not. We ended up notching the third and fourth floors back a few inches to meet the requirement. Fortunately, the rear of the building faced an alley.
For the next problem — the materials — we brought in experts in the form of fire code engineers from halfway across the country. After some back and forth between their proposed solution and despite the client’s insistence that it ‘wasn’t really necessary to do it that way,’ the City approved the modified wall assembly. Over the years it’s been my experience that everyone on the team brings value to the table; I never hesitate to ask questions and discuss their ideas.
These issues were just a few of the highlights. Throughout the project, rarely a day would go by where I didn’t get exasperated calls from the contractor or the consultants. ‘He’s out of control!’ they would say of the client.
So besides the drawings, the design changes and the documents, I can now add diplomat to my list of contributions. I usually have a good rapport with the owner/client, so this one became a project to remember … and to learn from. Despite the obstacles, it’s important to stay fixed on the goal of Life Safety and to solve or prevent problems. When the right people put their minds together, the results can amaze. And the client? He won an award for that building.
