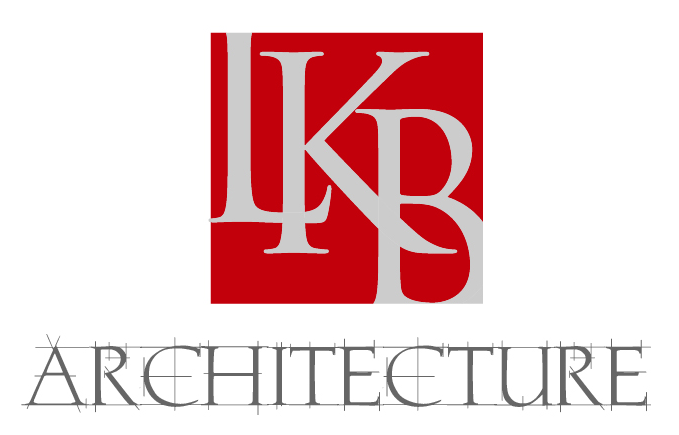Real Estate Development – 5 Keys to Profit and Success
Finance, real estate, business — you have the know-how and now you are moving into a larger-scale real estate development project. When do you get the architect involved? It’s sooner than you might have been led to believe. The site you choose will make or break your project and your profit. Too few developers get the architect involved before they close on the site. Yet the site may and probably does come with a number of hidden obstacles that a good architect will be adept at spotting from the start. Thoughtfully addressing each issue makes it a key that unlocks the results you want.
#1 Is the site zoned for what you want to use it for?
“Zoned for commercial development” is not enough. Sometimes, when I research a property with this label attached to it, turns out the property is still ‘officially’ zoned for a previous use, which could be anything from agriculture to multi-family housing. Applying for the zoning you want can take weeks, cost money, and in the end may not even be approved. The correct zoning must be in place and on file with the local jurisdiction before they will even consider reviewing the rest of your plans for the project.
#2 What will the neighbors think?
Even if your plan is technically the right use in terms of zoning, depending on the development, how does your project fit with the interests of the neighbors? Goodwill gestures for the neighbors can go a long way. This applies both to heavily residential areas and commercial neighborhoods.
For example, I’ve seen neighbors try to shut down a multi-family project going into a mixed-use neighborhood during the permitting process — AFTER the drawings were already done. Eventually all parties reached a compromise, but it wasn’t until the owner agreed to make substantial changes to the building, which ended up costing him a lot of time and money. Don’t let this happen to you. In my experience, early and transparent communication with the intention of bringing some additional value to the neighborhood can make a big difference.
#3 Are all the utility infrastructures there and properly sized for your specific project?
If you, your draftsperson or engineer have looked at a survey and perhaps even developed initial drawings placing the building on the site, how much attention have you really given to the infrastructure? And what about other requirements relating the site to the building – things like required number of parking spaces, accessibility standards, required entrances and exits to the property for fire truck access? How close is the nearest fire hydrant? If there isn’t one, you may be responsible for providing another source of water on site for that purpose, such as underground tanks. Locating utilities on the site isn’t enough. Your architect knows how to ‘connect all the dots’ between the building and the site and can help you understand what you’re dealing with before you go too far in the wrong direction, losing time and money during permitting and construction.
#4 What to get rid of and what do you have to keep?
When it comes to existing conditions, there are always certain things you can change, others you can’t, and others you decide to live with because the cost to change them would take too big a bite out of your profit margin. It’s a juggling act. One of my clients purchased a site and had it rezoned for townhome development. His program called for a certain number of units. Unfortunately, in order to place that many homes on the site, while complying with the City’s ordinance requiring the entrance to the development to be on one street and the exit on another, an existing light pole was in the way. The City said, “You can move it, but you will have to pay.” It was going to cost $30,000 to move the light pole 18” to the right. The client said that was out of the question and the project went on hold for quite a while as he considered his options – selling the land or building something else, neither solution giving him the return he had planned on from the original project. This is just one of hundreds of situations that can add cost, time and stress to a project, but so many of them can be anticipated ahead of time with the right professionals on your team. In design and construction there are no one-size-fits-all solutions. The right ones for you depend on the unique objectives and priorities for your project.
#5 You need a process to find the obstacles and manage your risk
Our team is experienced working with real estate developers. Our process identifies obstacles and reduces your risk during design and construction, helping to ensure that you achieve your goals and maximize your profit. If you are just starting to think about your project, we offer a “Should I Buy This Site?” analysis to help you make a more informed decision. If you already have a site, we start with step one of our “ROI Roadmap”™.
The architect doesn’t just “draw pictures.” Our role on a project includes a lot more. A big part of our job is connecting those dots I mentioned earlier and looking out for our client’s best interest throughout design and construction. Without proper communication and the right process in place, that doesn’t happen and all the client ends up with is a bunch of pretty pictures that can’t get built without investing substantial amounts of additional time and money.
We have seen too many projects fail due to not keeping everyone on the same page. The earlier you assemble the right team to talk about your goals and needs, and the better that team communicates, the more satisfied you will ultimately be with your project, as it has the greatest potential for success.
